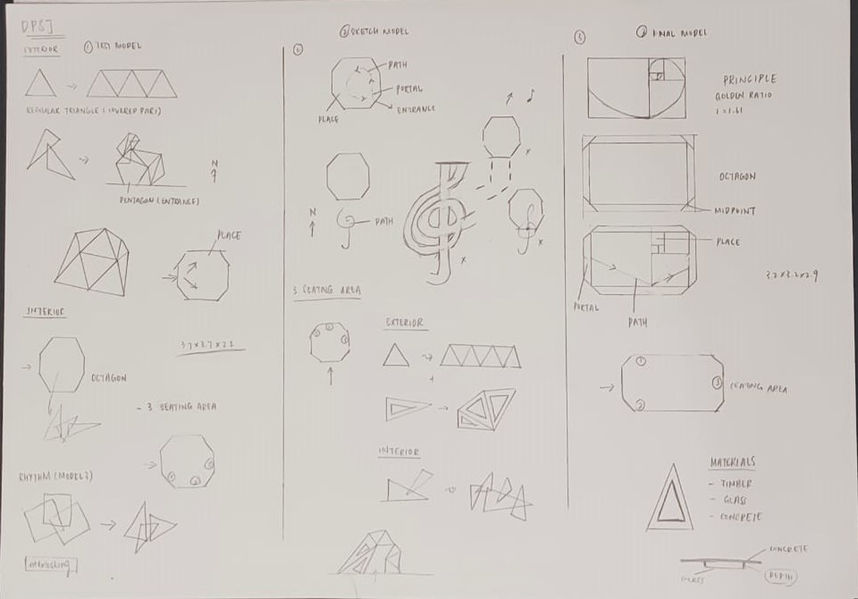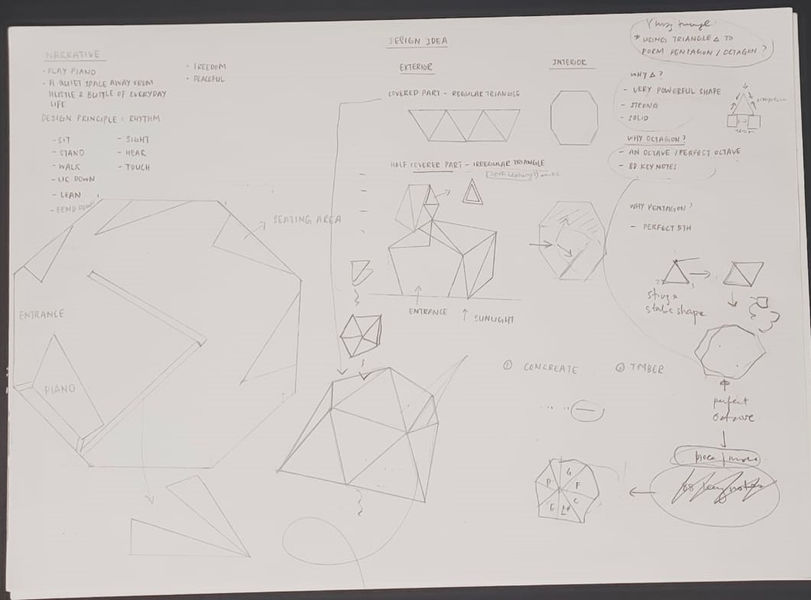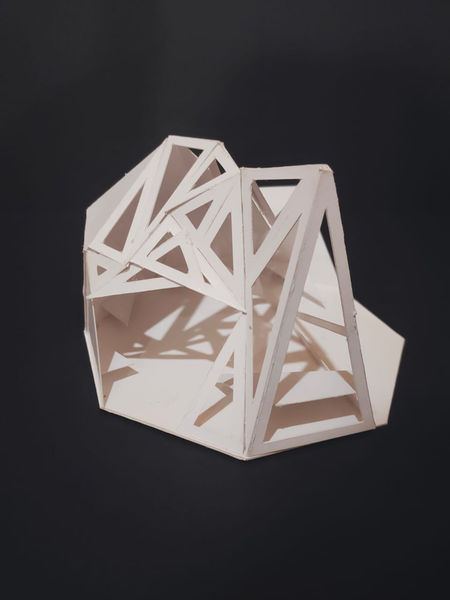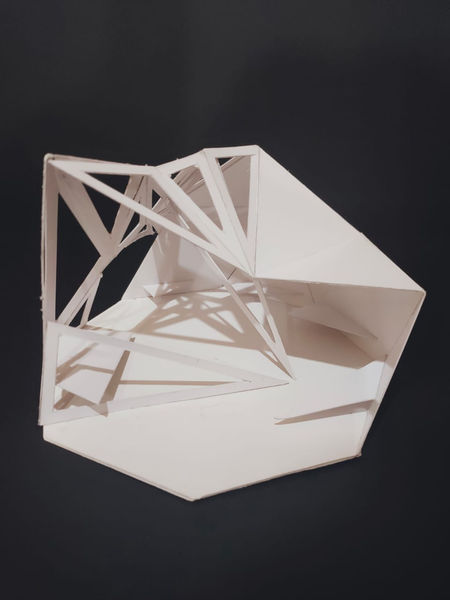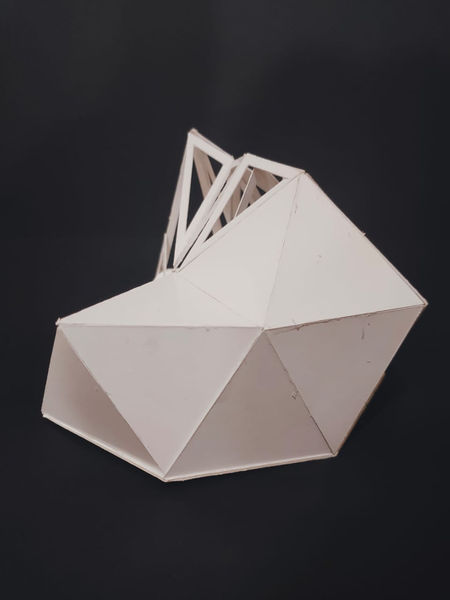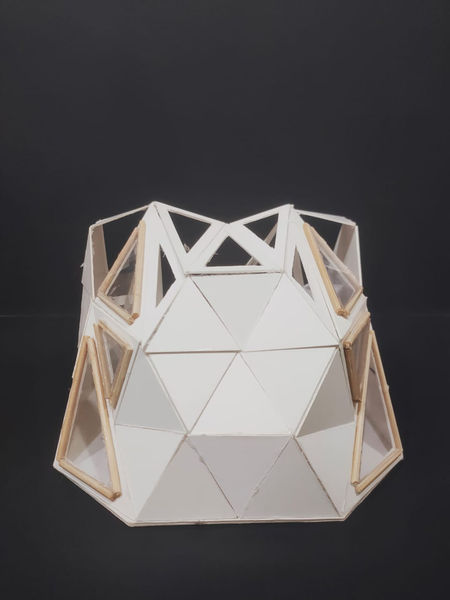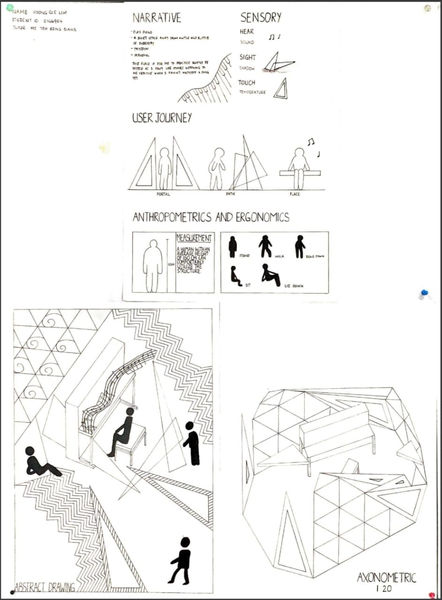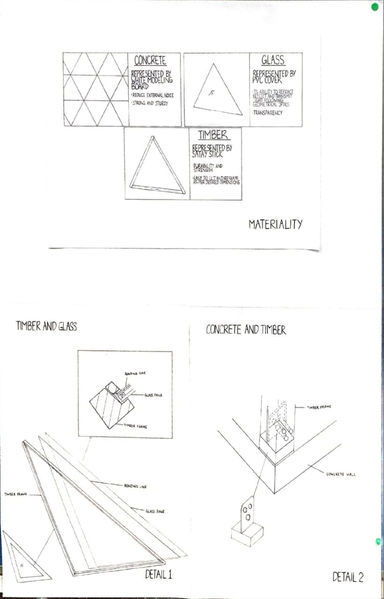PROJECT 3
SPACE AND SENSORY: SELF-EXPLORATION THROUGH SPACES [SENEORY SPACE]
In this Project, student will re-examine your model(s) from Project 1 and develop it into a series of Sensorial Spaces with a total volumetric boundaries of 30m³ anticipating user’s journey, experience and emotion. The final project will be explored in three (3) stages. Student shall re-explore and re-examine your model(s) from Project 1 and develop a spatial narrative. Student shall translate the spatial narrative into an architectural journey of path-portal-place. Lastly, student develop the sensorial experience of your “path-portal-place”, guided by design principles, structure, materiality, anthropometry, ergonomics and architectural narrative via multiple test models and drawings.
THE OBJECTIVES OF THIS PROJECT:
To further the student’s ability to create and develop a conceptual narrative.
To introduce and create awareness in understanding the dimensional requirements of the human body (anthropometrics and ergonomics).
To explore and apply basic design principles and terminologies.
To be able to consider objective and subjective parameters in the design process to create a space that is practical yet poetic.
To explore how the selection and application of materials in relation to the sensory experience of space.
To be able to select and make different study models (sketch, concept, diagram, section and development models).
Before digging into mock-up models, I did significant material research, focused on concrete, wood, steel, and glass. I used my knowledge of their particular characteristics, details, construction techniques, and sensual elements to shape my imagined spaces. I imagined a Path-Place-Portal architectural experience. The shape it took led me to expand on the concept using the modeling board. I finished my model with the modeling board, a PVC cover, and a satay stick. I began working on the four A1 presentation boards. Along with the final model, the project required a number of drawings, including an expanded axonometric for structural and joinery details, orthographic views, an architectural abstract drawing, and tattoo stamps (diagrams).
