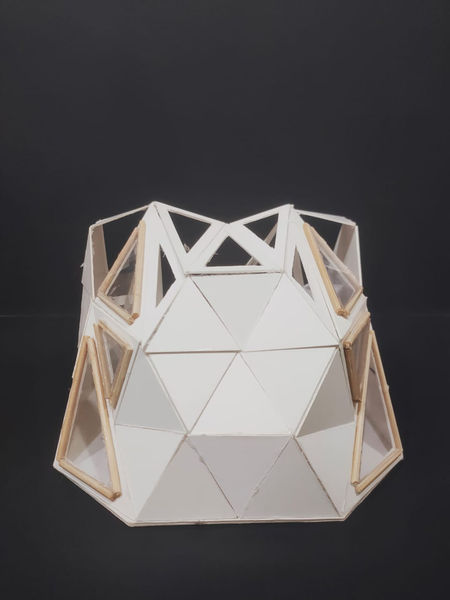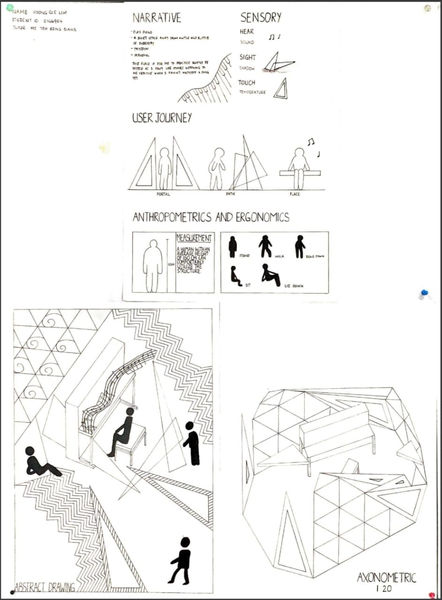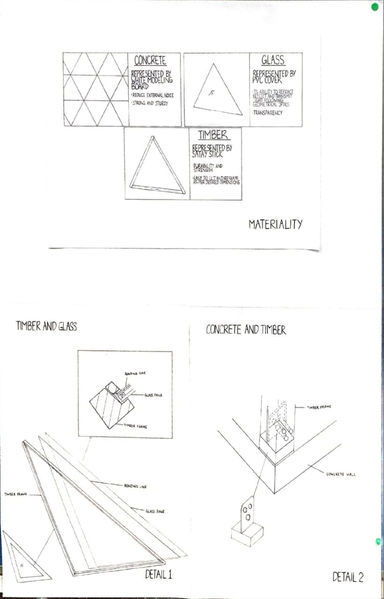PROJECT 3
PRESENTATION BOARD AND MODEL MAKING PROCESS
The objective of this project is to introduce and advance 3D modelling skills for architectural design projects. It aims to foster the development of visualization and communication abilities to effectively convey architectural ideas, spaces, and forms. This project is aligned with the production of the design studio work for the assessment, student would have to produce a presentation board and a 3D model.
THE OBJECTIVES OF THIS PROJECT:
To introduce and developed 3D modelling for architectural design project.
To develop skills in visualization and communication of architectural idea, space and form.
Before digging into mock-up models, I did significant material research, focused on concrete, wood, steel, and glass. I used my knowledge of their particular characteristics, details, construction techniques, and sensual elements to shape my imagined spaces. I imagined a Path-Place-Portal architectural experience. The shape it took led me to expand on the concept using the modeling board. I finished my model with the modeling board, a PVC cover, and a satay stick. I began working on the four A1 presentation boards. Along with the final model, the project required a number of drawings, including an expanded axonometric for structural and joinery details, orthographic views, an architectural abstract drawing, and tattoo stamps (diagrams).







